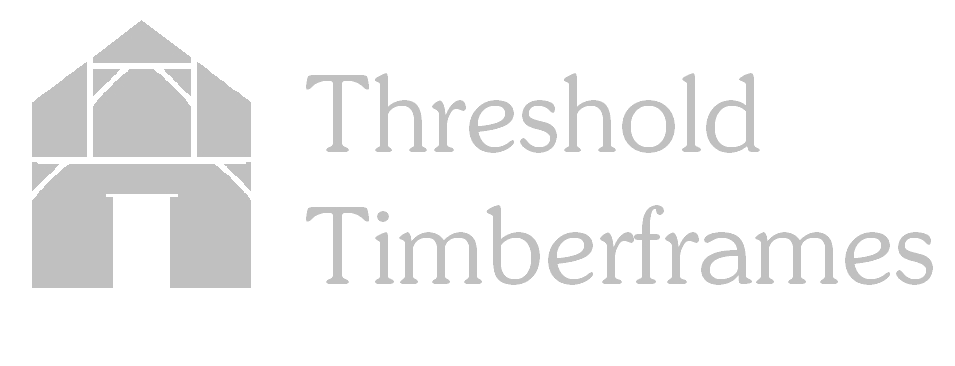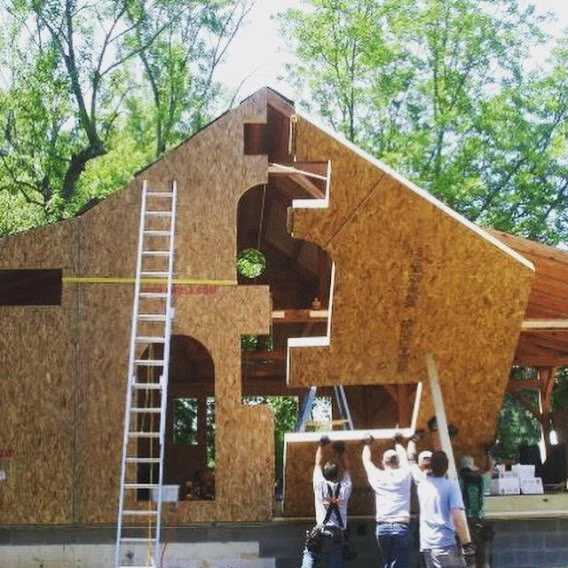Reviving the Craft
Beginning in the 1970's there was a renewed interest in alternative building methods. Thousands of old timberframes around the world still stood as a testament to the beauty and durability of timberframing. Coupling these attributes with new and modern sheathing material has helped bring timberframing into the modern era.
Beauty.
Timberframe structures have awed audiences
throughout history. Some of the worlds most magnificent and admired structures are cathedrals, homes, and barns made using the timberframe method. The beauty of exposed beams showmhow wood can be hand-crafted into an art form of architecture where the natural beauty is actually built in and not nailed on.
Durability.
Timberframes, unlike any other wood structures, have stood the test of time. Ancient Japanese timberframesc found today are suspected to be nearly 2,000 years old. But unlike the Japanese timberframe buildings, today we can build a durable structure, as well as an efficient one.
Efficiency.
When coupled with SIPs (Structuraly Insulated Panels) a timberframe is extremely efficient and stronger than most any residential construction. Today almost all timberframe homes are clad in SIPs. I personally live in a timberframe home with SIP panels and I can tell you from experience it is completely different from a stick frame house. Borrowing technology from walk in freezers, SIP panels are rigid foam sandwiched between 1/2" OSB (Oriented Strand Board). Typically the walls are 3.5" of foam and the roof starts at 5.5" of foam and go up from there depending on how much insulation you want or where you live. The R-values of SIPs and standard fiberglass thicknesses are similar, but there is much more to insulating a house than an R value. When infrared images are taken of a stick frame house you can see every stud like bones in an X-Ray. Thats because the studs themselves are terrible insulators, and you have one every 16 inches! Also, there are always hundreds of little places that allow outside air inside (mice, ants, termites and spiders as well). SIPS really do cut down on bugs and mice. Think about it, not as many places to get in, not as many places to hide. SIPs are solid foam. Even the seams are caulked and splined to be air tight. Being practically air tight and having solid unbroken insulation makes a big difference in A/C bills. SIP houses routinely use half the money to heat and cool. The only studs are placed around the windows and doors, which brings us to the best part about SIPs. SIP's have the window and door openings and wire chases built in! Once the frame is raised (1-2 Days) the pre-ordered panels are raised and screwed to the frame (2-3 days) and the windows and doors are all installed (about a day) and you go from a subfloor to a house in about a week! This is a huge advantage for someone who is building thier own home. To go from a foundation to locking your front door and climate control in a week is a huge difference to months in the rain, wind, extreme temps, theft, people not showing up with a project half done, etc. Timberframing coupled with SIPS is a great option for the Owner-Builder.



